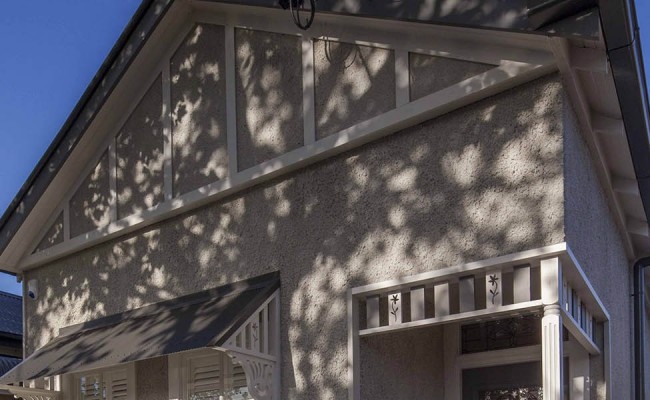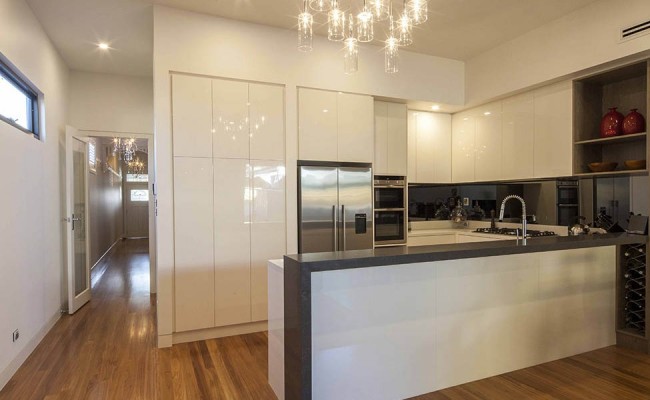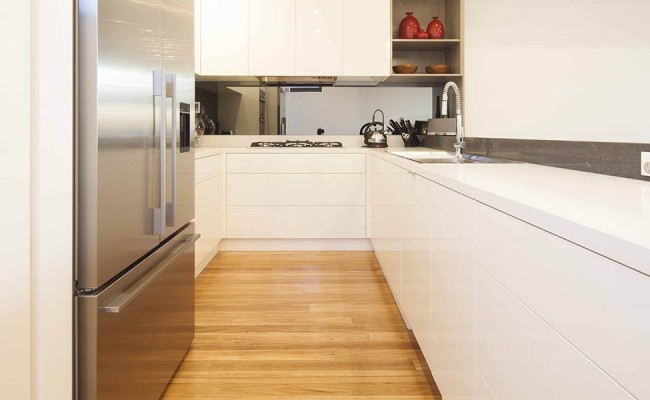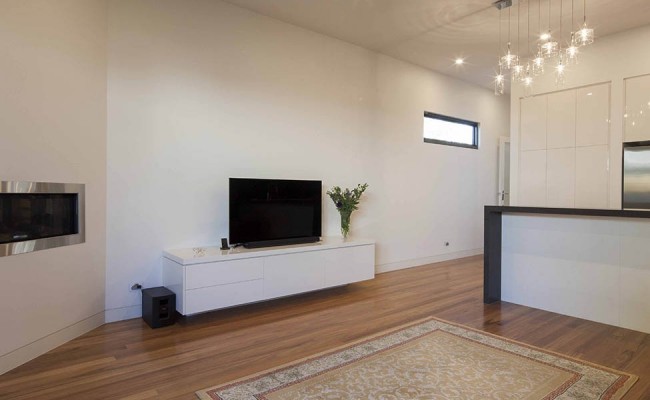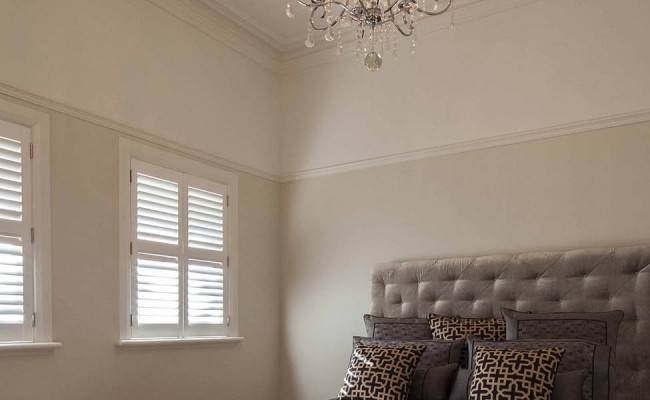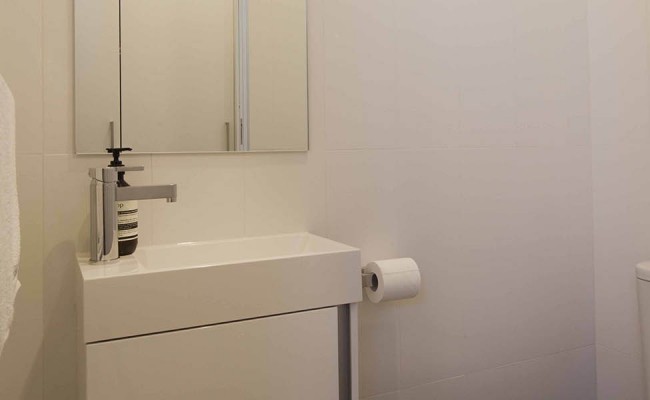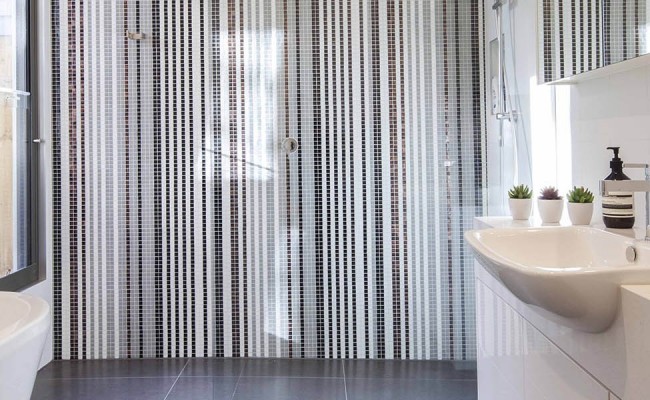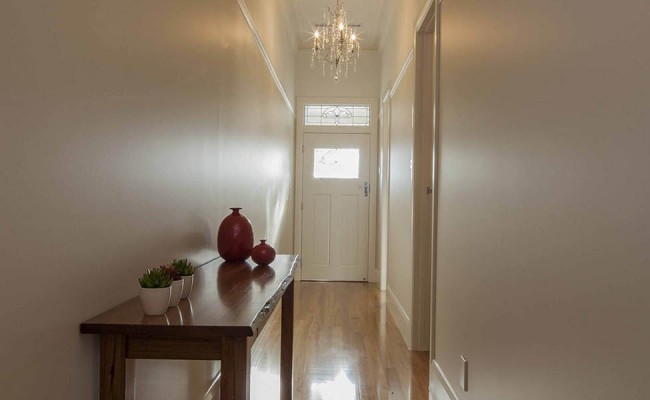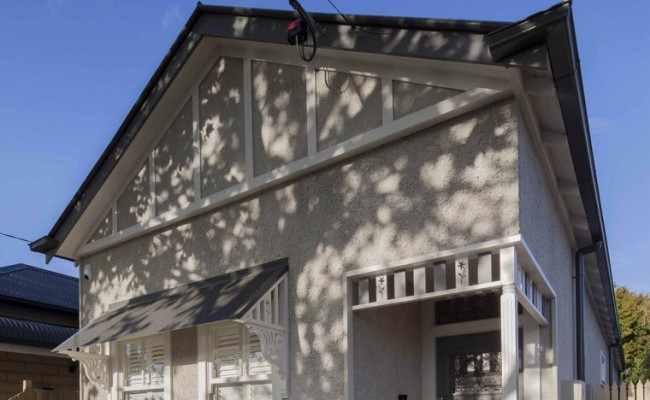The brief was to restore this 3 bedroom period style home, with a desire to mix period style with a modern and contemporary flair.
This home features intricately detailed finishes to achieve a period feel including:
- Log fireplaces
- Square set finish Cornices with Period Oval Ceiling Roses in all bedrooms and hallway
The contemporary part of the house includes:
- 2 Pac finish cabinet cupboard doors in kitchen and bathroom
- Timber veneer to open shelving
- Caesar Stone reconstructed and polished stone
- Glass splashback
- Specialty Glass mosaic to shower wall
- Floor to ceiling Porcelain tiles in all wet areas
- Blackbutt solid timber hardwood floor boards (85mm x 19mm) secret nailed into place
Other features of this home include Fujitsu Inverter Ducted Heating/Cooling System, front and back timber decking in merbau, re-roofing of entire structure in Colorbond, aluminium single glazed “Crestlite” windows and 3 panel aluminium sliding door by Trend Windows, Fully frameless 10mm toughened glass shower screens, built in surround sound system to location as nominated by the owner including flush mount speakers.

