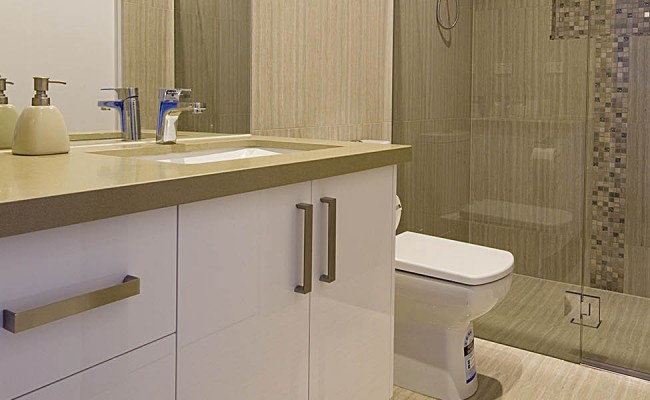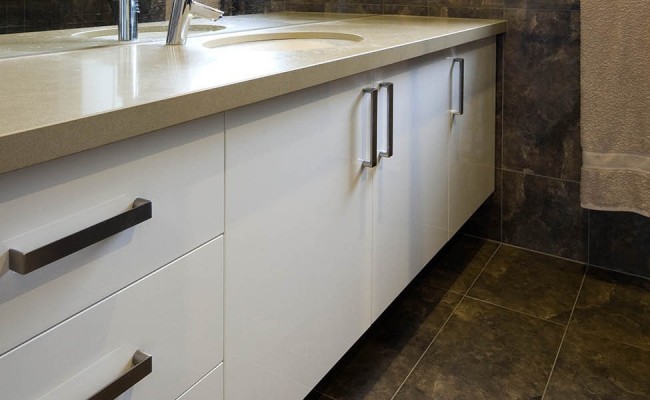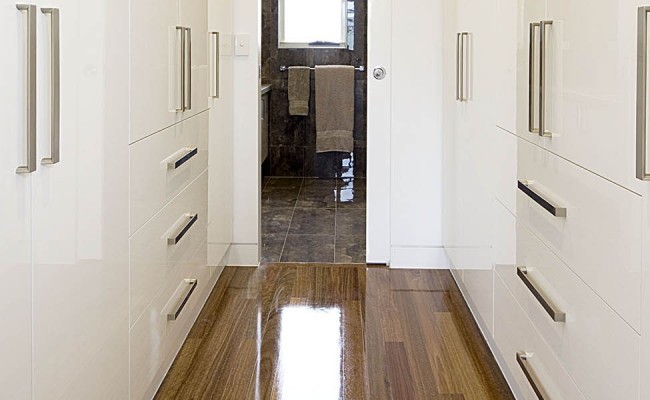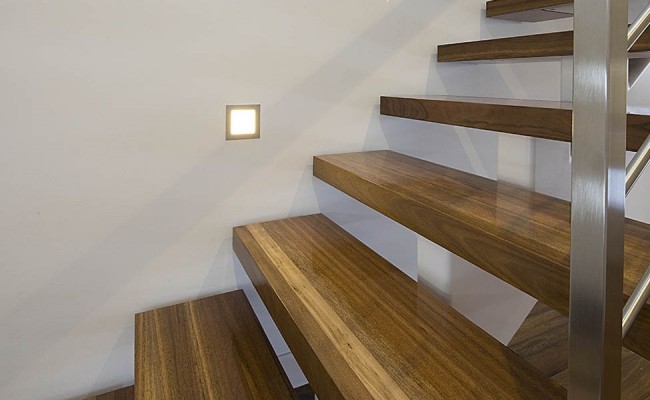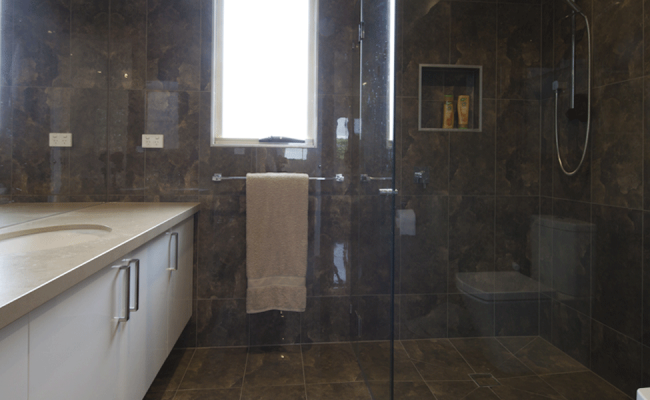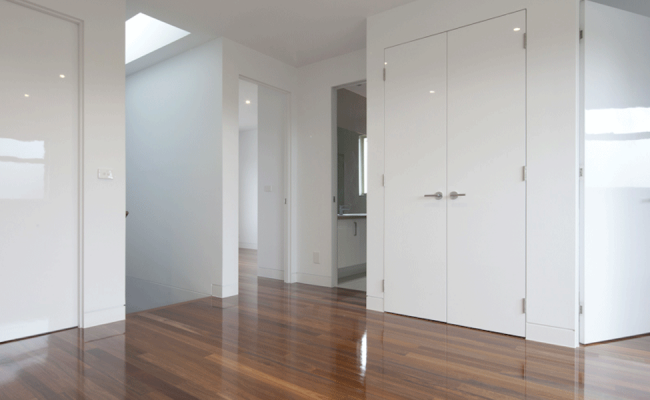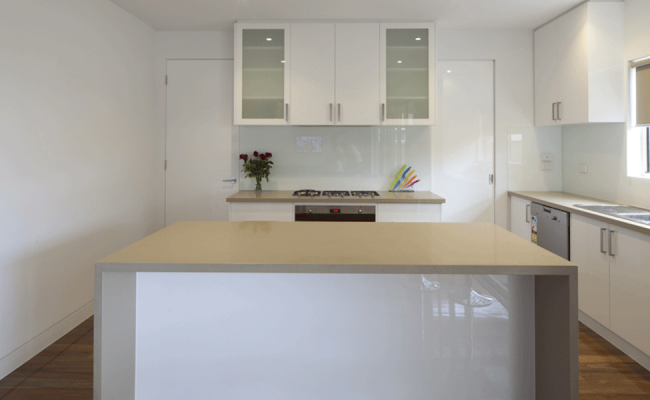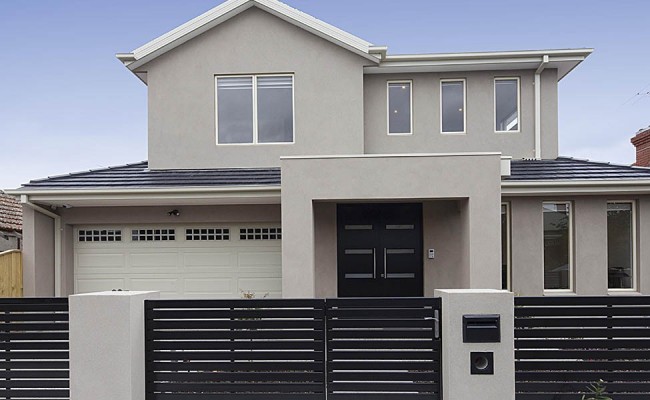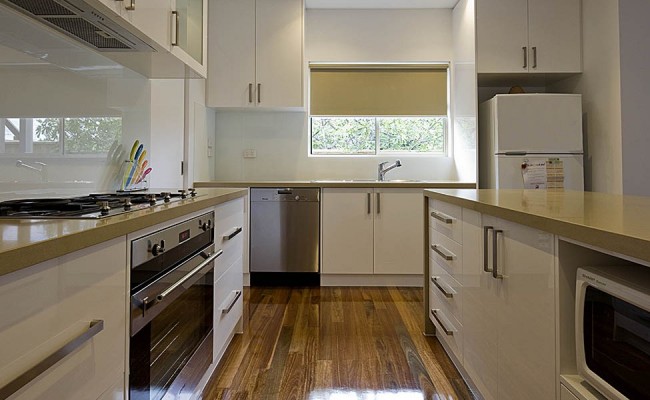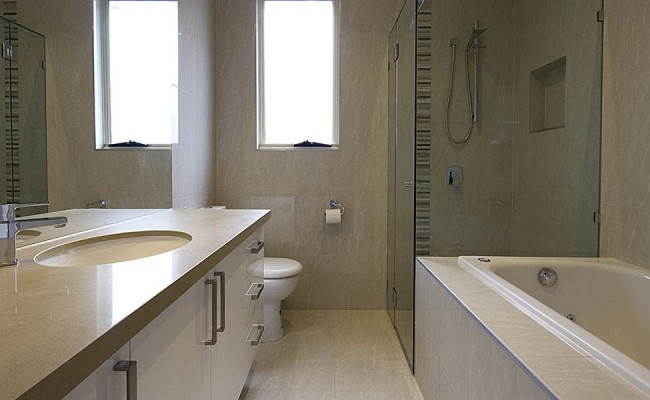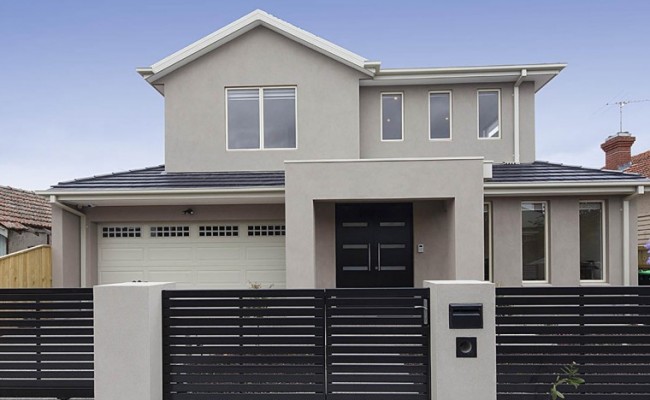This stunning contemporary home in Essendon has been built with a strong focus on quality and design features. It consists of 4 bedrooms, study, two separate living areas with a double garage and automated gate.
Special features include 70mm spotted gum floor boards, a steel staircase stringer with spotted gum open treads and stainless steel balustrades, solid bricks, 2 Pac cabinetry, 40mm Waterfall Caesar Stone Benches, square set cornice throughout, floor to ceiling porcelain tiles to all wet areas, custom built walk in robes, Durable Modwood Composite Decking to outdoor area, 2400mm high doors, video intercom, ducted vacuum and a remote control alarm system.

