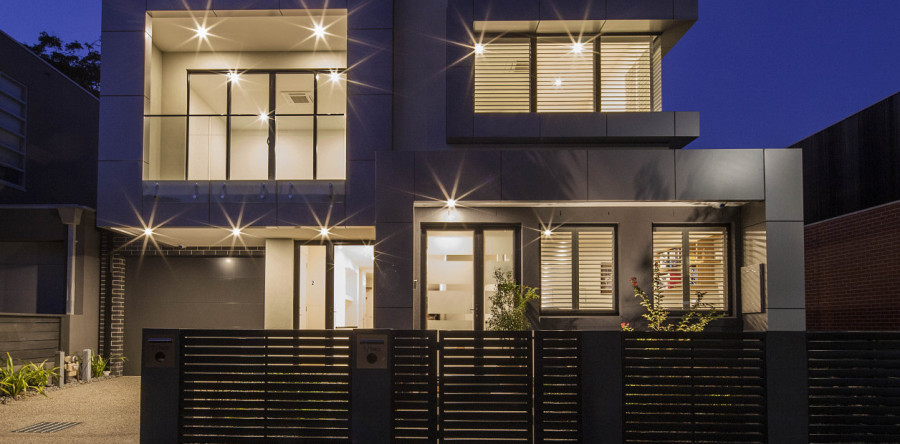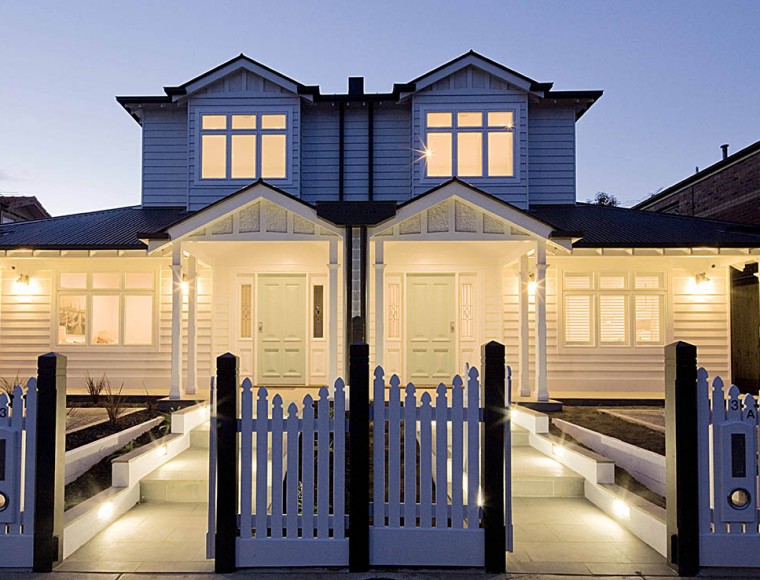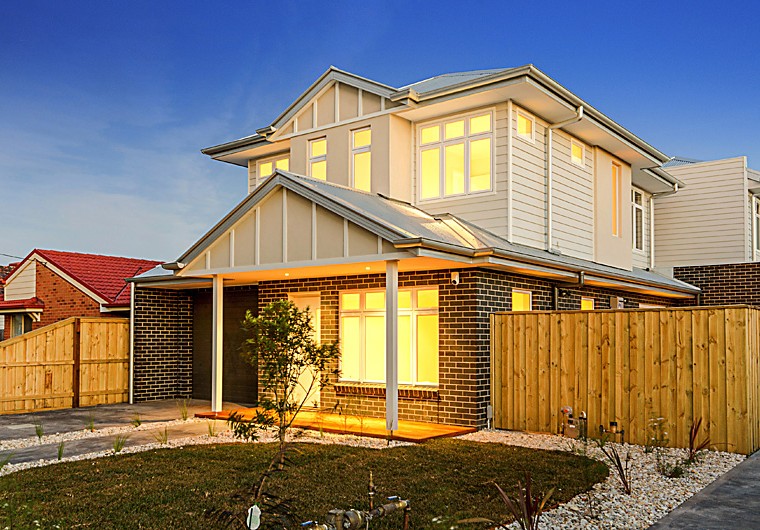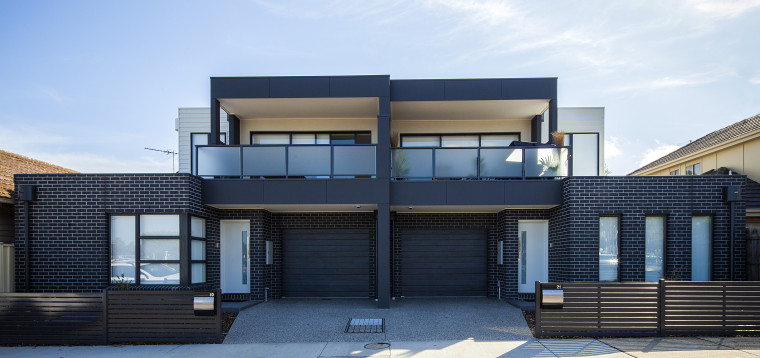Q1Built has constructed these contemporary townhouses for owner occupiers on small lot within a established busy area. The facades are beautifully finished in Alucabond, rendered brick and frameless balcony balustrading with patch fitting fixings. Internal finishes comprise of Black Butt flooring, 2pac joinery and built in desks throughout, Mielie appliances, 80mm stone bench tops, stand…
Read more
Salisbury St




