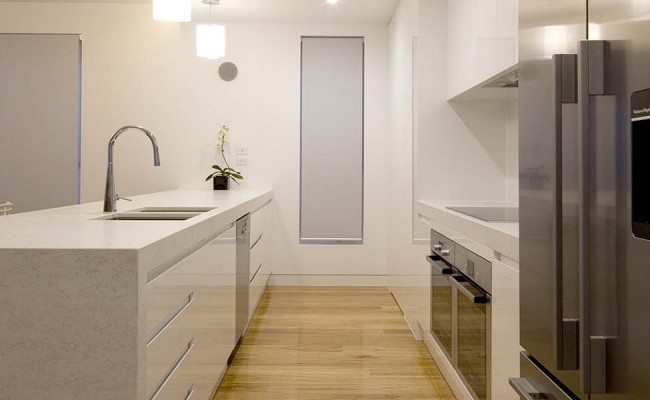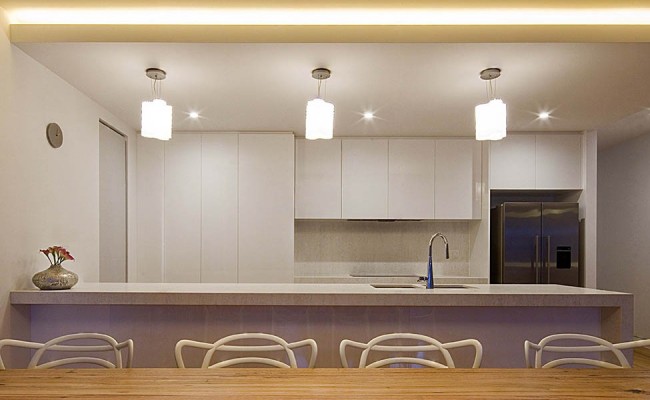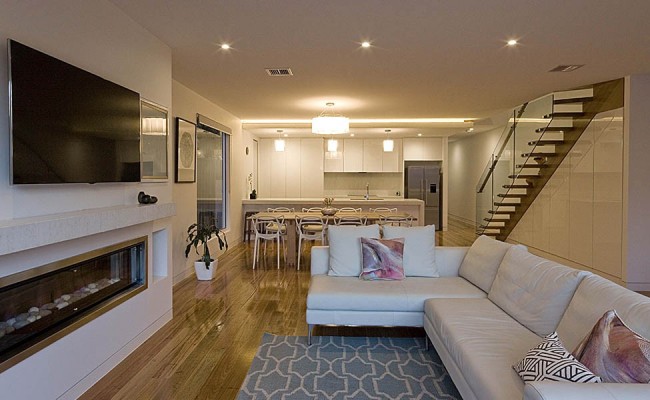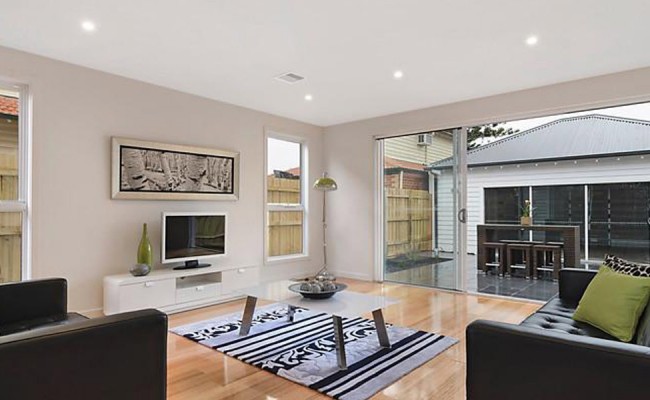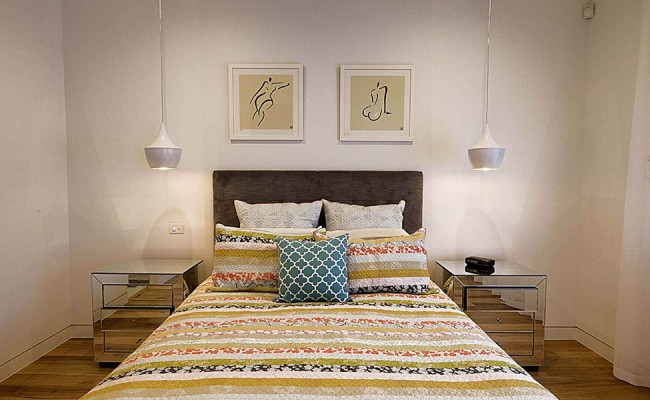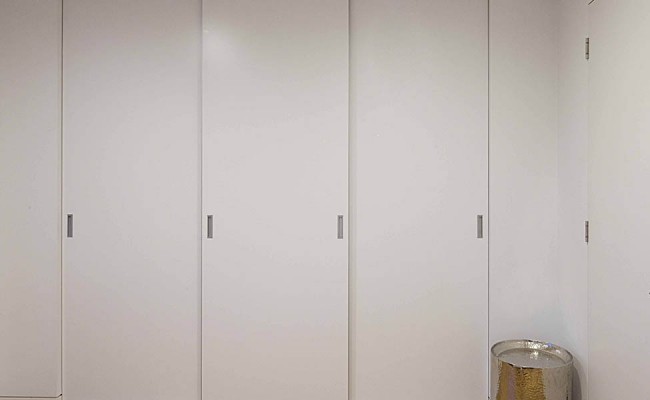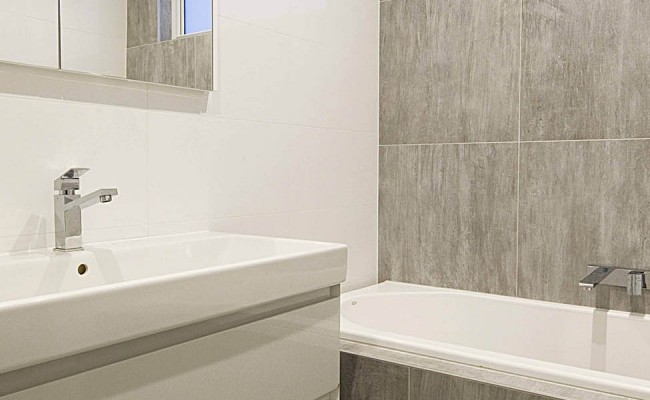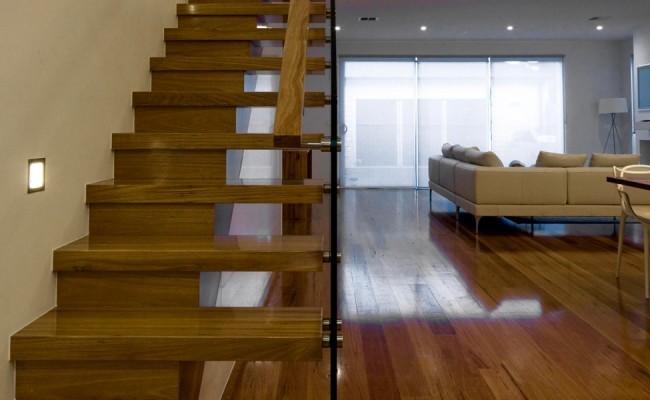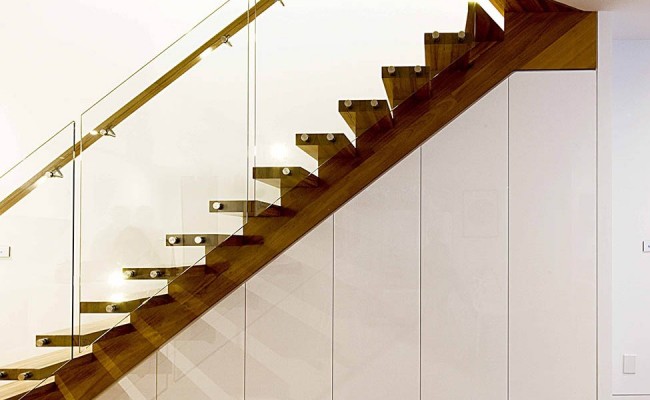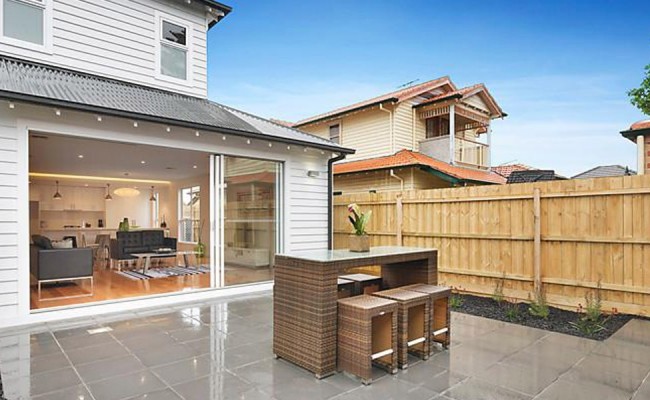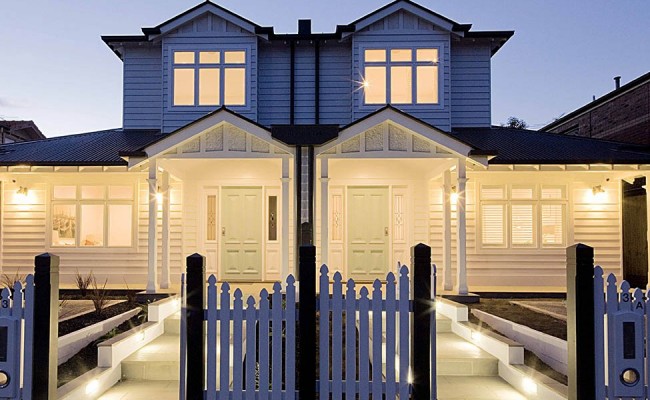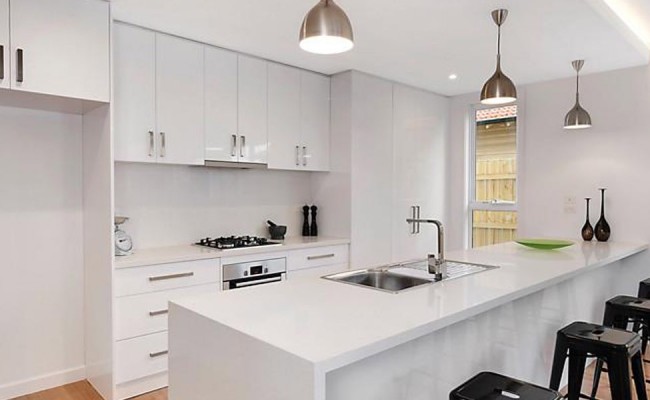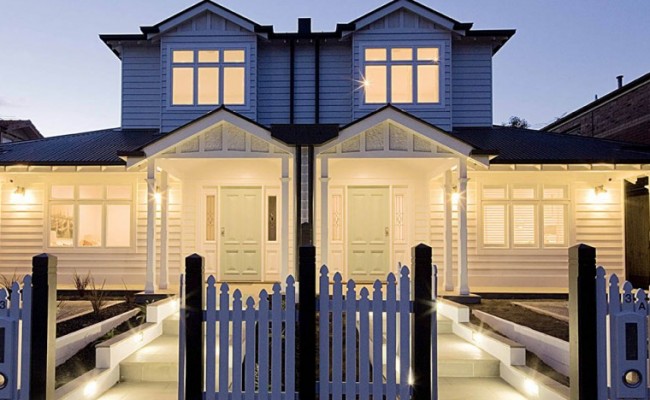Q1Built has built these 2 side by side 30 sq townhouses designed by DSP Architects. These have been designed to suit the neighbourhood character with double garages accessed via the rear lane way. To create a period style weather board look and feel, the highly durable James Hardie Scyon linear board product has been used. Aluminium windows have been designed to suit the dwellings and have been used to avoid maintenance issues down the track. Internally these townhouses feature wide floor boards throughout, custom robe fit out with floor to ceiling sliding 2 Pac doors, 2 Pac and vinyl wrap joinery, butler’s pantry, shaving mirror cabinets, floor to ceiling tiling, Roger Seller fixtures and fittings throughout, European appliances, 80mm bench tops, a contemporary fireplace incorporating an entertainment unit, Ezy jamb windows and doors (no architrave), p50 shadow line (no skirting), drop down ceiling over kitchen area with LED strip lighting, open staircase with glass balustrade, ducted heating with refrigerated add on cooling, remote control alarm system, ducted vac and intercom.

