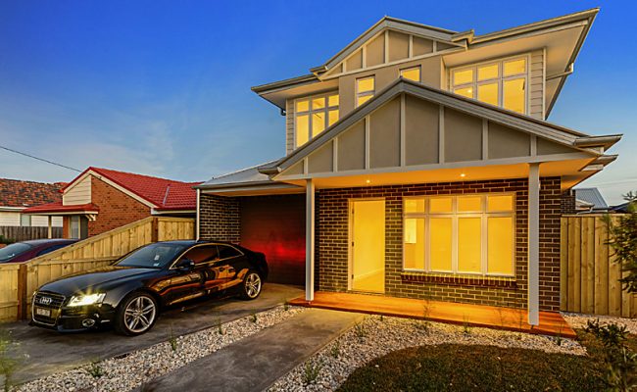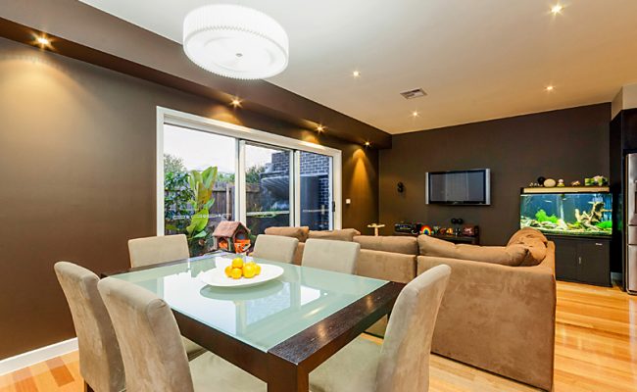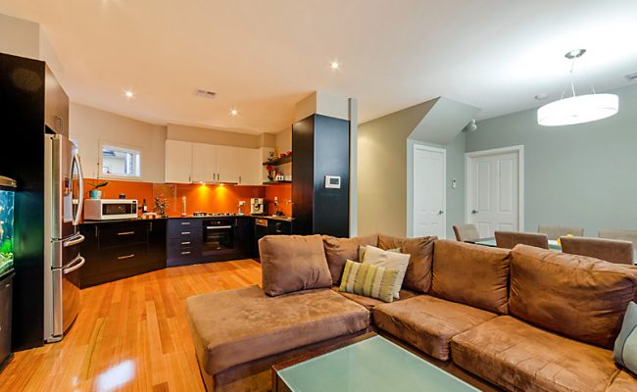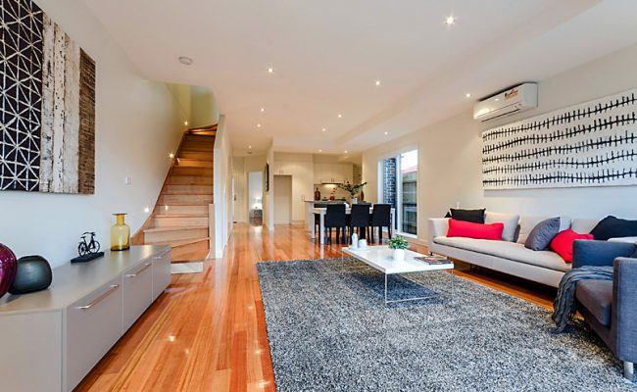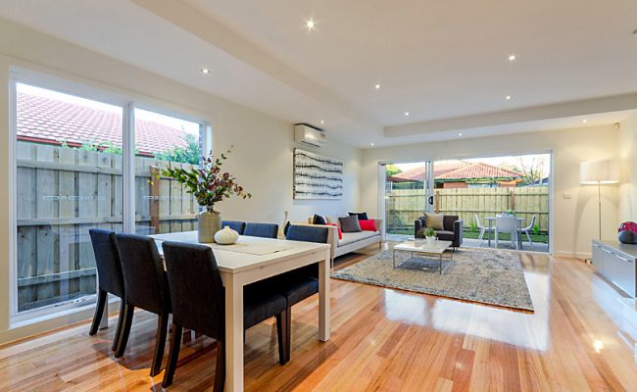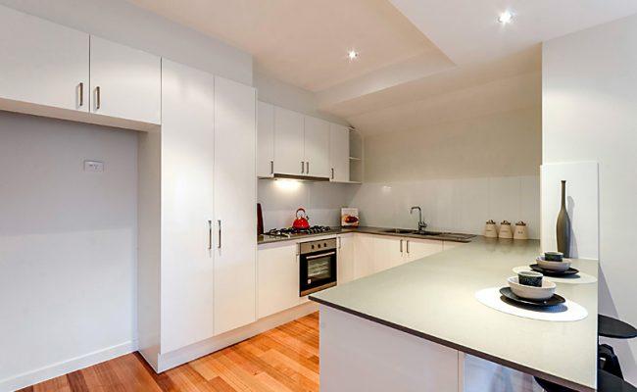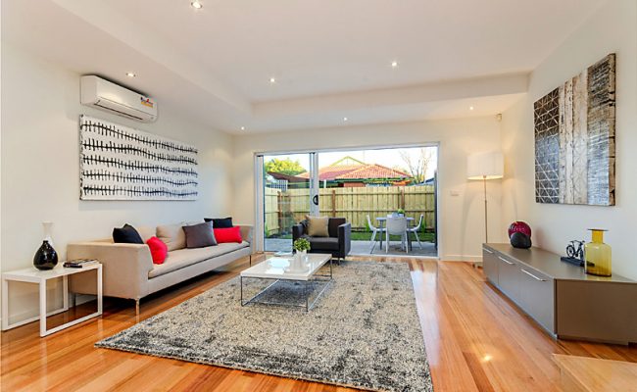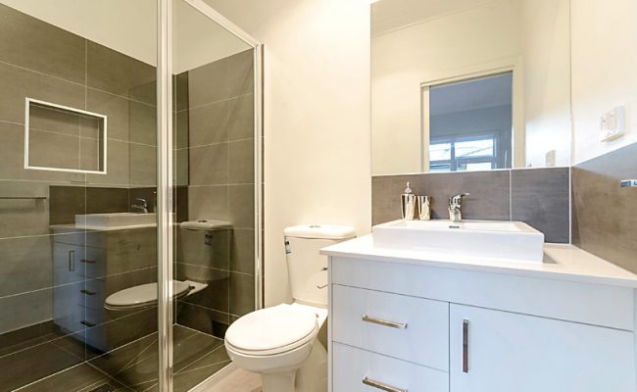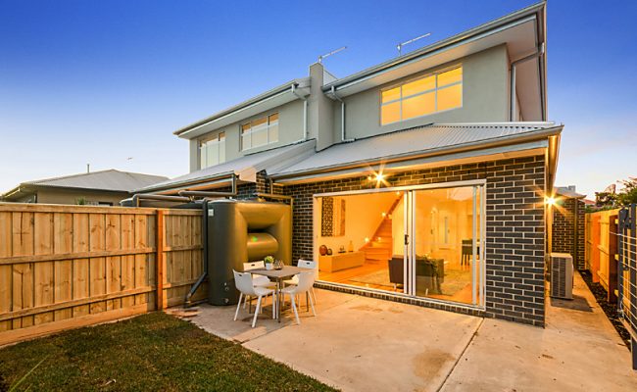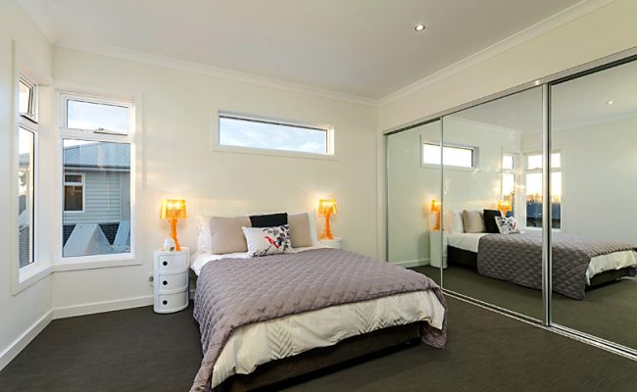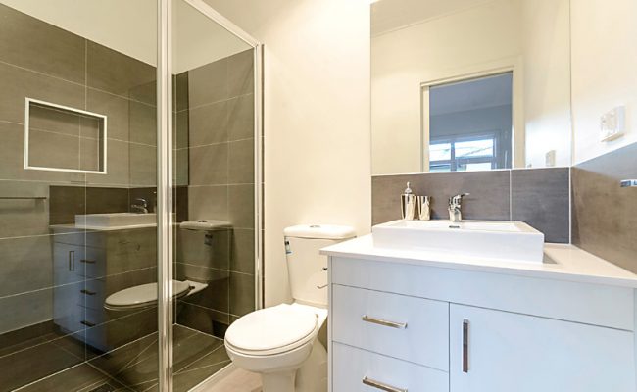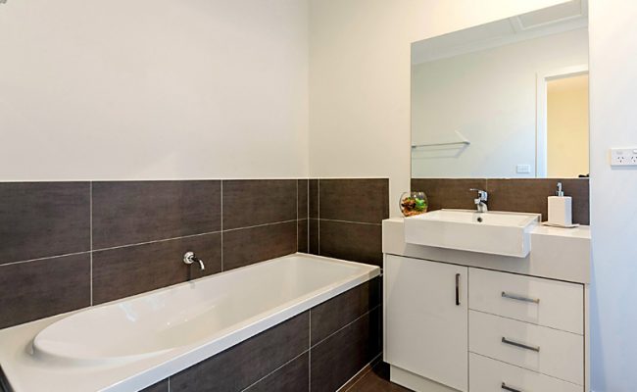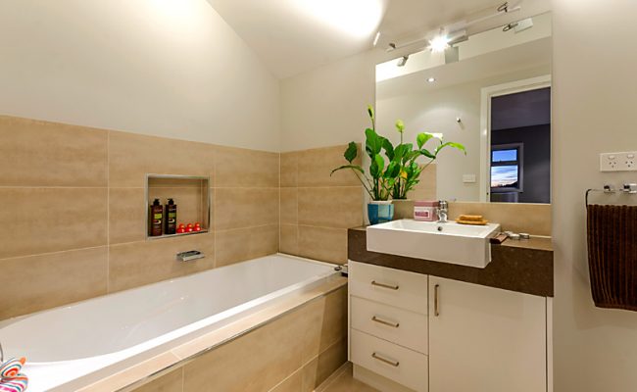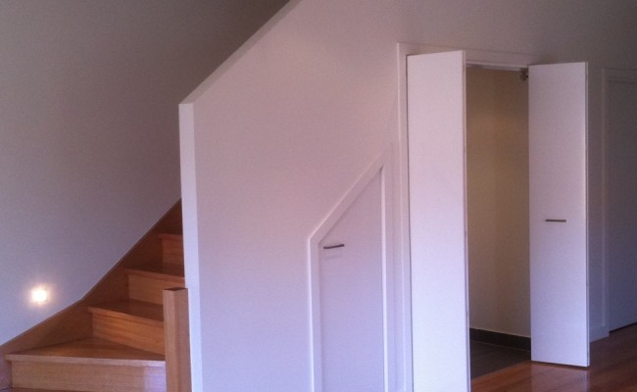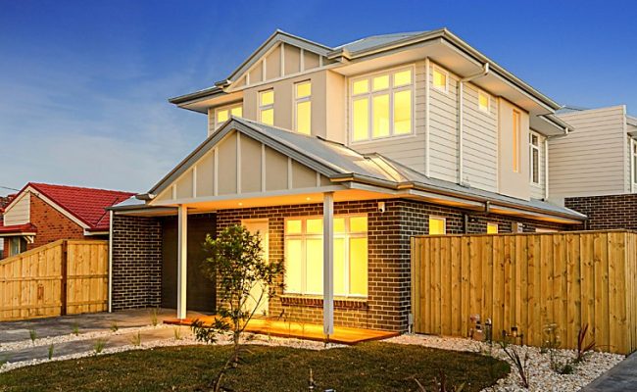Designed by DSP Architects, this multi unit development consists of four stylish three bedroom townhouses situated on an 870sqm allotment. The architect’s clever use of weatherboard, rendered walls and face brick cladding has created visual interest to the dwellings and reflect a good architectural design. Each dwelling is designed to ensure that all living spaces have direct access to the secluded open spaces and the units all come complete with a garage space as well as a tandem car space. These units are contemporary in style with some period features to compliment the surrounding streetscape as well as the housing landscape in Essendon.

